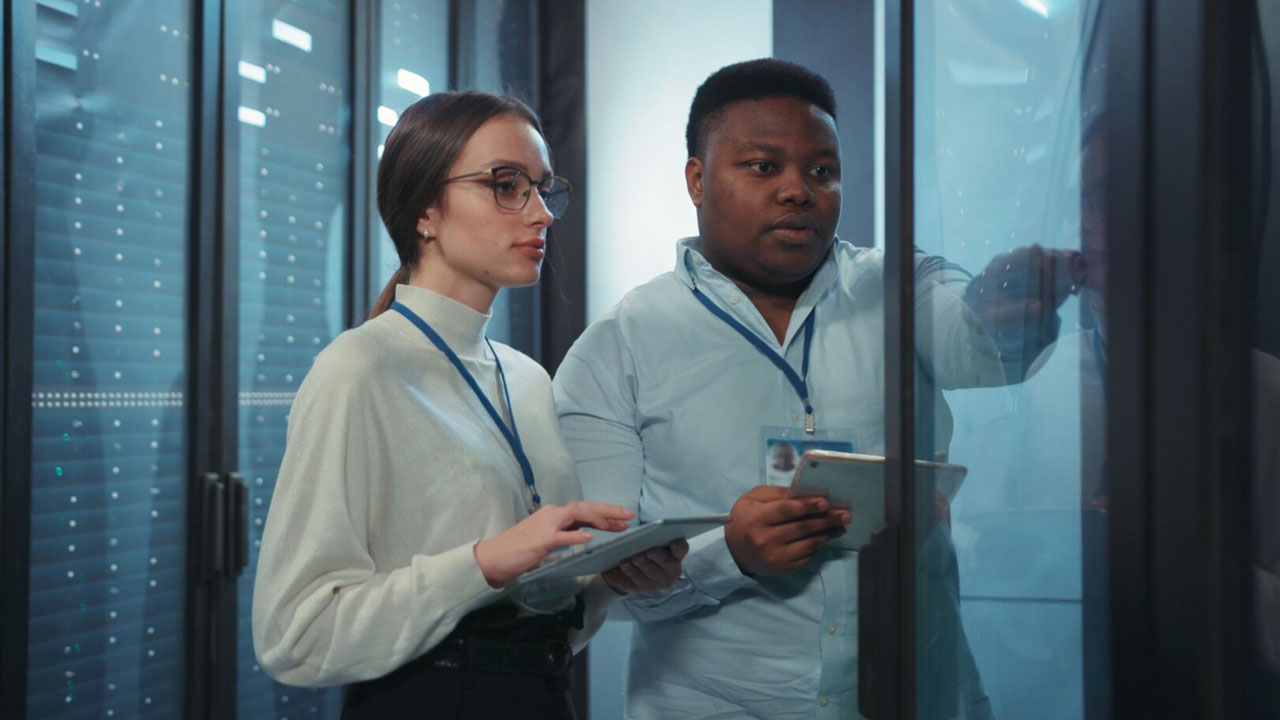
Challenge
The client is a highly reputable international infrastructure developer with a focus on providing large-scale sustainable assets, supporting the growing demand for data infrastructure capacity while respecting the environment.
The data center project building consists of a two-story building accommodating data halls of 7.5 megawatts (MW) each, bringing the overall information technology (IT) capacity to 30 MW.
Solution
Tetra Tech has supported the client throughout the Stage 2 feasibility study and Stage 3 developed design. We have provided the client with mission-critical expert advice, which has had an impact on the overall design specification.
Stage 3 is supported by a BIM 360 model, internal and external thermal simulations, and a complete Employer’s Requirements package.
Benefits
Our team made major design improvements through a main electrical configuration and resilience levels, a mechanical cooling airflow strategy, and complex but effective fire suppression solutions.
Our major design change proposals reduced overall initial investment, risk, and operational and maintenance costs.