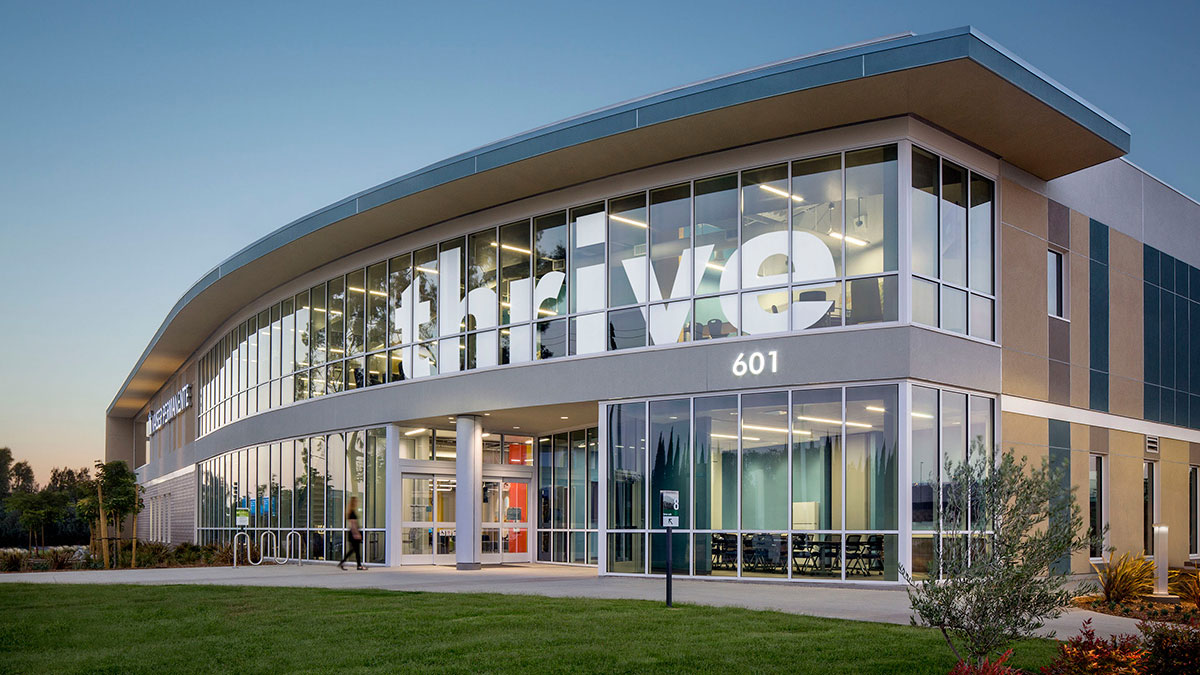
Challenge
For their new two-story, 25,600-square-foot La Habra Medical Office Building (MOB), Kaiser Permanente sought to create an innovative, sustainable facility that would promote a culture of care, wellness, and interaction while also ensuring energy efficiency and reducing environmental impact. The La Habra MOB is part of Phase I of Kaiser Permanente’s Reimagining Ambulatory Design (RAD), which is a NextGen MOB project and a concept that seeks to innovate approaches to healthcare delivery in the built environment.
Solution
Tetra Tech implemented advanced energy metering systems, enabling real-time performance monitoring of all panel circuits. We integrated solar generation systems into the building design, harnessing the power of renewable energy. To enhance energy efficiency, motion sensors were strategically installed on all exterior lighting fixtures. These intelligent sensors allow lights to automatically adjust brightness based on occupancy. In addition, Tetra Tech applied a state-of-the-art cool roof coating to combat heat buildup and minimize cooling energy requirements. This innovative solution reflects sunlight, reducing the building’s cooling load and promoting overall energy efficiency.
Benefits
This project is the first LEED Platinum certified MOB in Southern California.
At a glance
Size
25,600 square feet
Client
Kaiser Permanente
Architect
HMC Architects