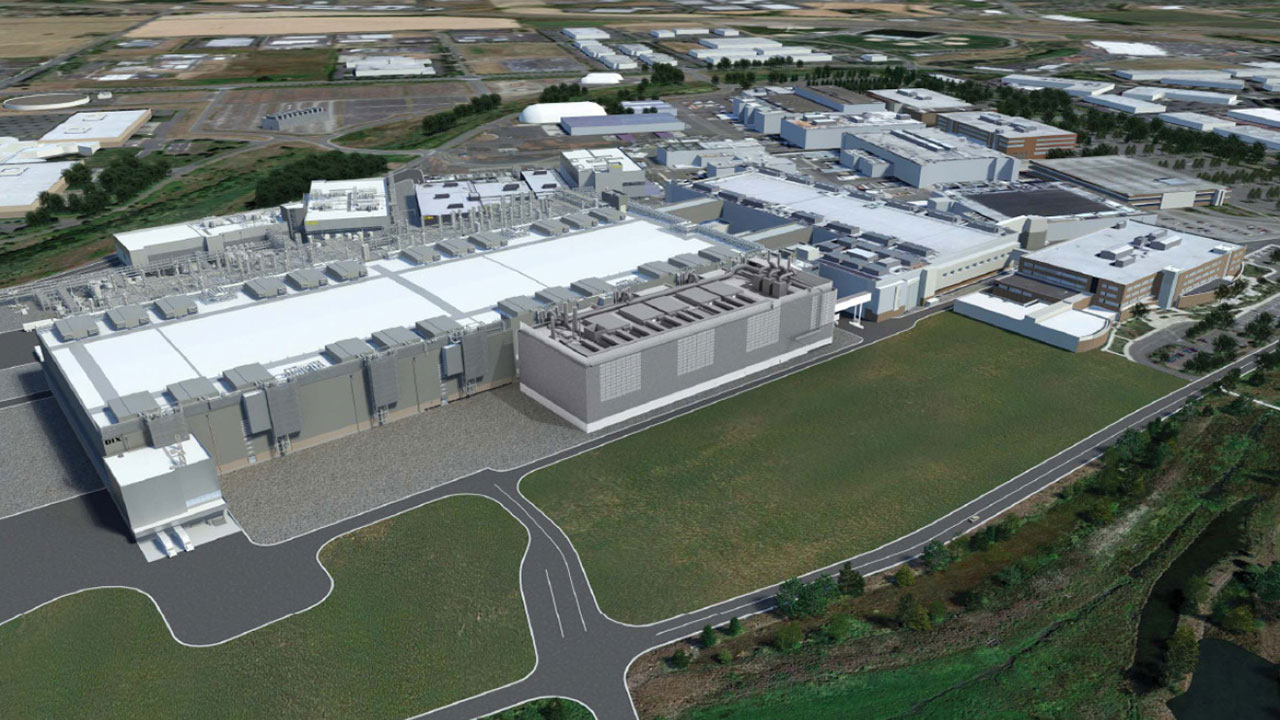
Challenge
A confidential computer chip manufacturing giant, needing to develop an advanced space to manufacture its next generation of technology, decided to expand the footprint of its campus in Hillsboro, Oregon, and build a new, state-of-the-art high-tech research and development facility.
Solution
Tetra Tech provided a full complement of architecture and engineering services as the prime consultant for this greenfield building project. Due to very strict manufacturing parameters for successful product development, the building was designed to be one of the most vibration-sensitive lab facilities in the world. Silicon intake, clean product outflow, gowning, quality assurance testing laboratories, Class 1000 cleanrooms, and automated material handling transport are a few of the building process functions in this five-story manufacturing support building. The facility is constructed 60 feet into the ground and features critical lab spaces, non-critical fab labs, a gowning room, wafer starts, parts cleaning, an automation lab, and an automated material handling system (AMHS).